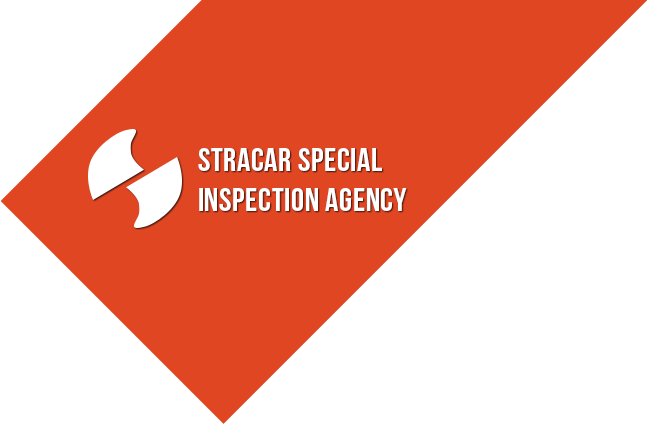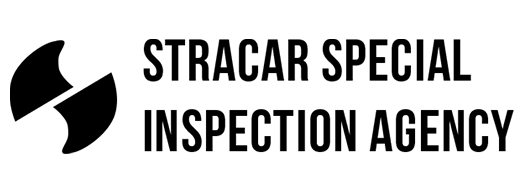Wall Panels, Curtain Walls, and Veneers
BC 1704.10
1704.10 Wall panels, curtain walls and veneers. Special inspection is required for exterior architectural wall panels and the anchoring of veneers designed for installation on buildings above a height of 40 feet (12 192 mm). Special inspection of masonry veneer on such structures shall be in accordance with Section 1704.5.
1704.10.1 Special inspection for wall panels, curtain walls and veneers. The special inspector shall become familiar with and retain a copy of the construction documents, shop drawings, instructions for the sequence of component installation, samples and/or mock-ups, if supplied. The special inspector shall field check the site conditions at the time the structure is prepared for component installation to verify: that the supporting structure is properly aligned and within deign tolerances, that required inserts are properly installed, that framing components are properly sized, aligned, and without structural defects or weakness, that anchors are properly placed, welded, bolted and finished as applicable, that weeps, flashings and tubes are in place and properly drained, that joinery and end dams are properly sealed per plans, that sealing materials with sufficient elongation capability are provided, that gaskets meet specifications, that materials are installed to compensate for horizontal and vertical movement in accordance with the design and the manufacturers’ guidelines and that any other observations pertinent to safety of performance of the wall system have been performed.
| Special Inspection: | Wall Panels, Curtain Walls, and Veneers |
| Code Section(s): | BC 1704.10 |
| Minimum Qualifications: | Primary Inspector or Inspection Supervisor. RA or PE in Civil or Structural Enginnering (+1 year relevant experience) |
| Supplemental Inspector (Alternative 1), Bachelor’s Degree in Architecture or Civil Engineering or Structural Engineering; and b.2 years relevant experience |
|
| Supplemental Inspector (Alternative 2) Technician with 3 years relevant experience |
| Inspection Task: | Inspection Interval (Continuous/Peri odic) | NYC Construction Code Reference Section | Reference Standard (e.g. ASTM X1234) | Baseline Document (Approved plans, Shop Drawings, Manufacturer’s Instructions, etc.) | Comments (e.g. needs test performed by Approved Testing Agency) |
| 1. The special inspector shall become familiar with and retain a copy of the construction documents, shop drawings, instructions for the sequence of component installation, samples, and/or mock-ups, if supplied | Section 1704.10.1 | • DOB approved plans. Construction Drawings signed by PE/RA of Record (sometimes more complete than DOB Approved Plans)
• Specifications signed by PE/RA of Record • PE/RA of Record Approved equipment and material submittals. • PE/RA of record approved shop drawings • PE/RA of record approved manufacturer’s written instructions |
|||
| 2. Verify that the supporting structure is properly aligned and within design tolerances | At the time the structure is prepared for component installation.
Periodic: 5%-10% of supporting structure, at discretion of the Primary Inspector |
Section 1704.10.1 | • DOB Approved Plans Construction Drawings signed by PE/RA of Record
• Specifications signed by PE/RA of Record- these should reference industry standards for concrete or Steel erection tolerances (ACI or AISC) |
• Check only alignment and tolerances of portions of supporting structure relevant to panel wall anchorage. Intention is to prevent excess force/torque on inserts or anchorage | |
| 3. Verify the required inserts are properly installed | Prior to attachment of components to inserts, unless inspection of insters is still possible at a later stage (e.g. before installation of interior finishes)
Periodic. 5%-10% of inserts at discretion of the Primary Inspector |
Section 1704.10.1 | • DOB Approved Plans Construction Drawings signed by PE/RA of Record
• Specifications signed by PE/RA of Record • PE/RA of record approved material submittals • PE/RA of record approved shop drawings • PE/RA of record approved manufacturer’s written instructions |
||
| 4. Verify that framing components are properly sized, aligned, and without structural defects or weakness | Periodic.
Size and alignment: 5%-10% of framing components, at discretion of the Primary Inspector. Structural Defects or Weakess: 1% subject to destructive or non-destructive testing? |
Section 1704.10.1 | • DOB Approved Plans Construction Drawings signed by PE/RA of Record
• Specifications signed by PE/RA of Record • PE/RA of record approved material submittals • PE/RA of record approved shop drawings • PE/RA of record approved manufacturer’s written instructions |
||
| 5. Verify that anchors are properly placed, welded, bolted and finished as applicable | Periodic.
Placement, bolting, finishing: 5%-10% of anchors, at discretion of the Primary Inspector Welding 1% subject to non-destructive testing |
Section 1704.10.1 | • DOB Approved Plans Construction Drawings signed by PE/RA of Record
• Specifications signed by PE/RA of Record • PE/RA of record approved material submittals • PE/RA of record approved shop drawings • PE/RA of record approved manufacturer’s written instructions |
||
| 6. Verify that weeps, flashings and tubes are in place and properly drained | Periodic.
Flashings: 5%-10% at discretion of the Primary Inspector Weeps and Tubes: Placement 5%-10% of weeps/tubes, at discretion of the Primary Inspector Drainage (visual: 5%-10% of weeps/tubes, at discretion of the Priary Inspector Drainage (operational) : 1% tested |
Section 1704.10.1 | • DOB Approved Plans Construction Drawings signed by PE/RA of Record
• Specifications signed by PE/RA of Record • PE/RA of record approved material submittals • PE/RA of record approved shop drawings • PE/RA of record approved manufacturer’s written instructions |
||
| 7. Verify that joinery and end dams are properly sealed (per plans) | Periodic
Joinery: 5%-10% at discretion of the Primary Inspector End Dams: 5%-10% at discretion of the Primary Inspector |
Section 1704.10.1 | • DOB Approved Plans Construction Drawings signed by PE/RA of Record
• Specifications signed by PE/RA of Record • PE/RA of record approved material submittals • PE/RA of record approved shop drawings • PE/RA of record approved manufacturer’s written instructions |
||
| 8. Verify that sealing materials with sufficient elongation capability are provided | Periodic
Backing material: 5%-10% at discretion of the Primary Inspector Sealant: 10%-25% at discretion of the Primary Inspector |
Section 1704.10.1 | • DOB Approved Plans Construction Drawings signed by PE/RA of Record
• Specifications signed by PE/RA of Record • PE/RA of record approved material submittals • PE/RA of record approved shop drawings • PE/RA of record approved manufacturer’s written instructions |
• Verify that installed material is that stipulated in PE/RA of Record
• Approved material, and that elongation of approved material meets or exceeds that stipulated in Specifications |
|
| 9. Verify that gaskets meet specifications | Periodic
10%-25% at discretion of the Primary Inspector |
Section 1704.10.1 | • DOB Approved Plans Construction Drawings signed by PE/RA of Record
• Specifications signed by PE/RA of Record • PE/RA of record approved material submittals • PE/RA of record approved shop drawings • PE/RA of record approved manufacturer’s written instructions |
•Verify that properties of gaskets installed are those stipulated in PE/RA of Record
• Approved material, and that properties meets or exceeds that stipulated in Specifications |
|
| 10. Verify that materials are installed to compensate for horizontal and vertical movement in accordance with the design and the manufacturer’s guidelines | Periodic
5%-10% at discretion of the Primary Inspector |
Section 1704.10.1 | • DOB Approved Plans Construction Drawings signed by PE/RA of Record
• Specifications signed by PE/RA of Record • PE/RA of record approved material submittals • PE/RA of record approved shop drawings • PE/RA of record approved manufacturer’s written instructions |
||
| 11. Verify that any other observations pertinent to safety or performance of the wall system have been performed. Criteria to be determined based on “Comment” below | To be determined, based on comments below, at discretion of Primary Inspector | Section 1704.10.1
Section 1704.13 |
• DOB Approved Plans Construction Drawings signed by PE/RA of Record
• Specifications signed by PE/RA of Record • PE/RA of record approved material submittals • PE/RA of record approved shop drawings • PE/RA of record approved manufacturer’s written instructions |
• Review all baseline documents to establish any considerations not covered in tasks 1-10
• For example: Construction materials and systems that are alternatives to materials nad systems prescribed by code • Unusual design applications of materials described in this code • Materials and systems required to be installed in accordance with additional manufacturer instructions that prescribe requirements not contained in, or referenced by, code • Interface wtih existing property •Unique circumstances- buildings unusually tall, or of unusual shape • “Pioneering” components- e.g untested systems • “Pioneering” components- e.g from untested manufacturers or suppliers |
|
| 12. Report any immediate hazards to the Department of Buildings | Section 1704.10.2
Unsafe wall conditions |
• DOB Approved Plans Construction Drawings signed by PE/RA of Record
• Specifications signed by PE/RA of Record • PE/RA of record approved material submittals • PE/RA of record approved shop drawings • PE/RA of record approved manufacturer’s written instructions |


