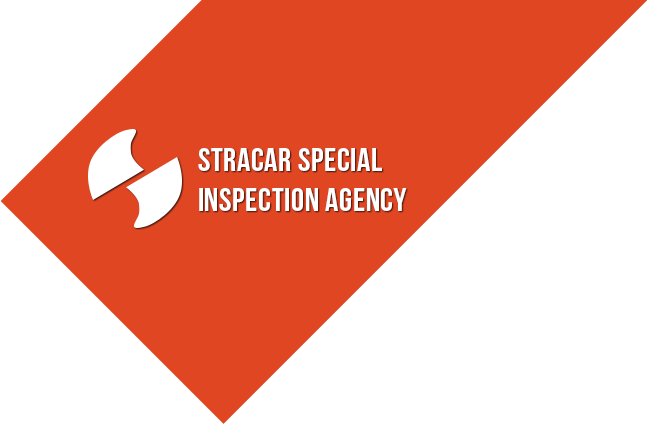Site Storm Drainage Disposal and Detention Facilities
BC 1704.20
1704.20 Site storm drainage disposal and detention facilities.
Storm water detention facilities, roof retention facilities and dry-well systems shall be inspected for conformance with the approved construction documents. Minor variations, based on actual site conditions, shall be acceptable at the discretion of the registered design professional of record. Verification shall include:
- Materials of construction.
- Bedding of pipe and facilities.
- Placement and installation of fill materials.
- Volume of drywell and detention facilities.
- Installation of volume flow control devices.
- Workmanship and quality of installation.
- Overall conformance with the approved construction documents. Hydrostatic testing of the detention system shall be required when the system is designed as watertight.
| Special Inspection: | Site Storm Drainage Disposal and Detention Facilities |
| Code Section(s): | BC 1704.20 |
| Minimum Qualifications: | Primary Inspector or Inspection Supervisor. a. PE or RA; and 1 year relevant experience OR b. NYC Licensed Master Plumber; and 3 years relevant experience |
| Supplemental Inspector (Alternative 1), a. Bachelor’s degree in Architecture, Civil or Mechanical Engineering; and 3 years relevant experience |
|
| Supplemental Inspector (Alternative 2) Not Applicable. |
| Inspection Task: | Inspection Interval (Continuous/Peri odic) | NYC Construction Code Reference Section | Reference Standard (e.g. ASTM X1234) | Baseline Document (Approved plans, Shop Drawings, Manufacturer’s Instructions, etc.) | Comments (e.g. needs test performed by Approved Testing Agency) |
| 1. Verify the approved plans are on the project work site. Verify the plumbing permit applicable to the stormwater detention, retention or disposal system is posted and valid | Periodic: Prior to commencement of construction of the applicable facilities. | PC 107.2, 107.3 | • Approved plans and accepted submittal documents | ||
| 2. Review the approved plans to become familiar with the design and the special inspection requirements specific to the design. Determine if soil percolation and/ or hydrostatic testing is required for the system(s). If the design documents do not contain specific testing or inspection requirements: notify the owner & the design. | Periodic: Prior to commencement of construction of the applicable facilities. | 1611.3
1110.1,2,3,4 1109.1, 1107, 1101.7 PC303.1,2,3,4 & Table 303.4 |
NSF14 for plastic storm water handling piping, fixtures &/ or appurtances. | • Approved plans and accepted submittal documents | 1611.3 makes no note of special inspection requirements, consider revision in next round of code review. |
| 3. Ascertain the contractor’s (or the plumber’s) proposed construction and testing sequence for the applicable facilities. Discuss & document the special inspection requirements, testing procedure(s) and the tentative schedule of those operations wtih the superintendent of contruction | Periodic: Prior to commencement of construction of the applicable facilities | • Approved plans and accepted submittal documents, contractors sequence of construction operations | |||
| 4. For underground facilities: verify the excavations are carried to the depth indicated on the approved plans and teh type of soil is as expected. In the event the soil is not as expected report it immediately to the AEOR and the superintendent of construction. Reject any work that is not per approved plans. In the event the excavations are found unsafe due to improper grading or lack of appropriate shoring report teh hazard immediately to the superintendent of construction. In the event the site is not made safe immediately, report the hazard to the commissioner | Periodic: After the contractor signifies the excavations are carried to the correct depth and prior to commencement of installation of the detention or disposal facilities | ||||
| 5. For facilities designed to discharge stormwater into the ground: witness the percolation test performed by the contractor. Verify the contractor procedure meets the design specification for the percolation test. In the event the test results indicate the soil does not accept stormwater at the approximately expected rate. | |||||
| 6. For roof retention facilities, verify the following agrees with the approved plans of the DOB and the DEP; 1. The elevations of the roof drain(s) rims, 2. Dimensions specifications & flow rate(s) of the controlled flow devices, 3. Pitch of the roof deck and waterproofing membranes, height of the overflow drains or scupper relative to the roof deck and drains, 4. Total volume of the retention facility(s), calculate the sum of the weights of storm water during a fully charged retention condition together with the various materials that make up the roof covering assembly and verify that the total weight per square foot is within the allowable live load indicated on the structural plans. In the event of exceedence, forward the information to the structural engineer and note. | Periodic: After construction of the roof retention system. | ||||
| 7. If the plans specify flood test of the roof or hydrostatic test of the dention system: witness that test in accordance with the guidellines and stipulations of the plans and specifications. In the case of systems that are designed with an allowable seepage rate, the system may be concealed prior to the test provided the test method provides the alternative means to reliably ascertain the seepage rate means. | Periodic: After construction of the applicable systems and before concealing any features in which leakage would be visible | • Systems designed with an allowable seepage rate, the system may be concealed prior to testing provided the test method reliably ascertains the seepage rate. | |||
| 8. Verify live load limit signage is posted conspicuously for retention roofs where the live load exceeds 50PSF | 1603.3
1608.3.4 1608.3.5 1611.1 1611.2 1611.3 |


